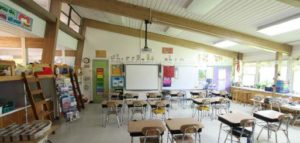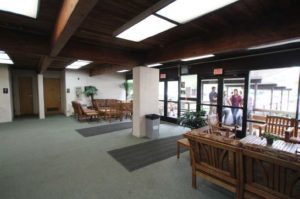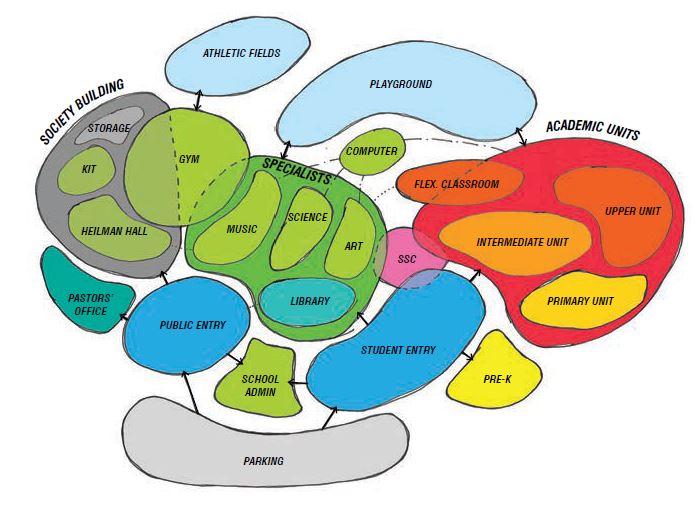Metcalfe Programming Report
 Download Full Report (7Mb PDF)
Download Full Report (7Mb PDF)
Excerpts:
Project Goals
Metcalfe asked BACS how they would define the project’s success. Eric Carswell said that the project should balance “the best of holding on to … and refreshing” the existing buildings. The group agrees that the projects must “profoundly serve” the students, as well as instill “a new pride in our school.”
The 3 buildings designed and constructed in the 1950’s, in a distinct modernist style, are valued very highly and will be retained as the heart of the school moving forward.
Teacher Feedback
 “I really love this room. There’s something about the light, and size, and the high ceilings, and being able to be outside.” – Preschool Teacher
“I really love this room. There’s something about the light, and size, and the high ceilings, and being able to be outside.” – Preschool Teacher
“I really like the wood aspects; I feel like there’s something grounding about having natural elements in the classroom.” – Primary Teacher
“The worship area is the focus of the room.” – Primary Teacher
“I love the light that we get in this classroom”  – Intermediate Teacher
– Intermediate Teacher
“The older kids know to take care of the little kids. When they’re out here playing together in the yard, they’ll play soccer together. It’s adorable.” – Upper Teacher
Pastor’s Office
It is important for the [Pastor’s] Office to be open and warm for spontaneous meetings and interactions. The entry needs to be visible and inviting. On the other hand, one-on-one pastoral counseling is another important office function, which requires some amount of discretion and privacy. The office suite should include adult restrooms and a kitchenette, and a copy / work area. The updated program includes a smaller conference room and a dedicated lounge space.
 Society Building
Society Building
Metcalfe met with a group of staff involved in the Society Building. Several problems were identified. The building’s entry is “not welcoming” and is “too small.” The ceiling is low, and the space is constrained, so that is as though you’re “inviting people in through the mud room.” The entrance should be obvious and address the road, but still be covered and accessible for wheelchair users. Heilman Hall hosts a range of events through the year for up to 250 people, including a weekly Informal Service. Despite this use as a public event space, the Society Building lacks a nursery, pre-function space apart from the lobby, and a small-group meeting space. Restrooms ADA and dedicated storage are also inadequate.
Parent Feedback
The first question asked [parents] “what do you like best about the BACS building and grounds” the responses, ranked best to least:
- Natural light in classrooms and corridors
- Location (easy to get to)
- Open, spacious campus
- Shared history / Familiarity
- Stone and wood interior
 The following question asked “what you like least about the BACS building and grounds” and allowed each respondent to fill in their answer. Many responses mentioned one of the following issues:
The following question asked “what you like least about the BACS building and grounds” and allowed each respondent to fill in their answer. Many responses mentioned one of the following issues:
- “Aging structure” “buildings could use a bit of updating” “old looking”
- Air conditioning
- Student pick-up and drop-off arrangement and logistics
- The building’s circulation / sprawling arrangement / “too spread out”
- Roof leaks; “buckets in hallways”
Parents felt that maintaining connections to the outdoors was the most important thing for the project.
Download Full Report (7Mb PDF)

